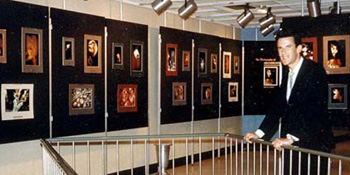We arranged secretly to meet up in Geneva, for a holiday in the South of France the following year, together with some other friends Roger and Gita (a Swedish girl). So once again, I did the driving taking my MGB convertible. It was quite daring in those days to book and stay in a hotel room as a married couple, without being married.
We had a wonderful time together and for the first time did some water skiing, I was not good at it and found it awfully hard to stand up, as it was just the opposite to snow skiing where you lean forward. So, Trudy was laughing at me and told me I looked like I was in a 'sitting on the toilet position' for the first part, before I could stand straight up and lean back!
I found Trudy so captivating, I could hardly leave her alone, it was almost impossible to lie on the beach next to her, without having to rush back to our bedroom.
One Man Exhibition in New York
After my time in the USA for my one-man exhibition with Kodak in New York, I continued (at my own cost) to see more of America as I had invitations for more one-man exhibitions and went as far as San Francisco. For my return flight I had to return to New York before going home and I found out that it would not cost much, if I changed my flight and stopped off in Zurich for a few days.
At this time Trudy was the manageress of a select very modern Jewellery shop 'Otto Kraska' in the centre of Zurich and in her spare time she had completed a modelling course.

The Kodak Gallery in Grand Central Station New York
I really wanted to see Trudy again and to see what her parents were like.
So, although I had quite a life in New York with a friend Charles Kolker, who was also a bachelor, he organised a different girl for me every night and we went out as a foursome. He had got to know lots of Pan Am and the TWA air stewardess's (to be an air hostess was glamorous in those days, they only employed the most attractive ones they could find) he kept a little black book and knew exactly who was arriving when and leaving again. So, there was an endless supply!
He also tried to persuade me not to marry Trudy (he had never met her), but I was so much in love that he failed. I flew to Zurich, met her parents, and liked them so much, they were not against Trudy converting and gave me their blessing. I then organised for Trudy to have work in London and somewhere to stay, whilst we made our plans.